Historic Preservation at Stratford Hall:
Current & Ongoing Projects
Preservation of the Great House
Lower Passage
The first period layout of the ground floor (basement) was very different from the layout seen today. The ground floor originally consisted of three functional zones–work spaces in the west wing, storage under the hall (in the center), and domestic accommodations and commercial space in the west wing. By 1758, these functional categories had shifted, with much of the space given over to storage.
In the late 18th century major alterations were made to the ground floor to expand the family’s use of the lower rooms. The first step was to establish interior access between the two floors, the current northwest stair passage. The second step was to make all the ground floor rooms accessible to each other. The final step was to refinish virtually all of the ground floor rooms, making them suitable for the family’s use.
Generally speaking, the restoration in the 1930’s represents the Federal period. During the restoration the doorway alcoves were restored, with new doors and trim used where necessary. New pine floors were laid in the west wing and brick floors in the east wing, and the rooms were re-plastered throughout.
The 2022 Conditions Assessment identified failing paint and plaster throughout both the lower east and west passage, with some efflorescence (salts) seen around the exterior doorways. In the winter of 2024, the Preservation Department began work on the east and west passages. The project was completed in 4 phases:
Phase 1: The first phase in the restoration of the lower passages was the removal of all damaged paint and plaster. Failing paint is not always obvious, it can appear as no more than small cracks running both horizontally and vertically, not just peeling. Failing plaster often is cracked and sounds hollow when knocked on. At this time, two sections of loose floorboard and one section of loose chair rail were removed. Any materials found during this phase of the project were collected and bagged.
Phase 2: The second phase of the project was the removal of the east wall of the east wing. The removal of the exterior east steps has allowed the brick to begin to dry out, the removal of the plaster wall will help facilitate this. The plaster on this wall was also significantly damaged. The exterior walls on both the east and west passage were furred out, meaning that the plaster was not applied directly to the brick. Instead furring strips were nailed to the brick, wire lath was attached to the furring strips and then the plaster was applied. Behind the plaster the Preservation team found tar paper, a vapor barrier, and a coat of tar applied to the face of the bricks. If you visit Stratford Hall today, you will be able to see the exposed brick.
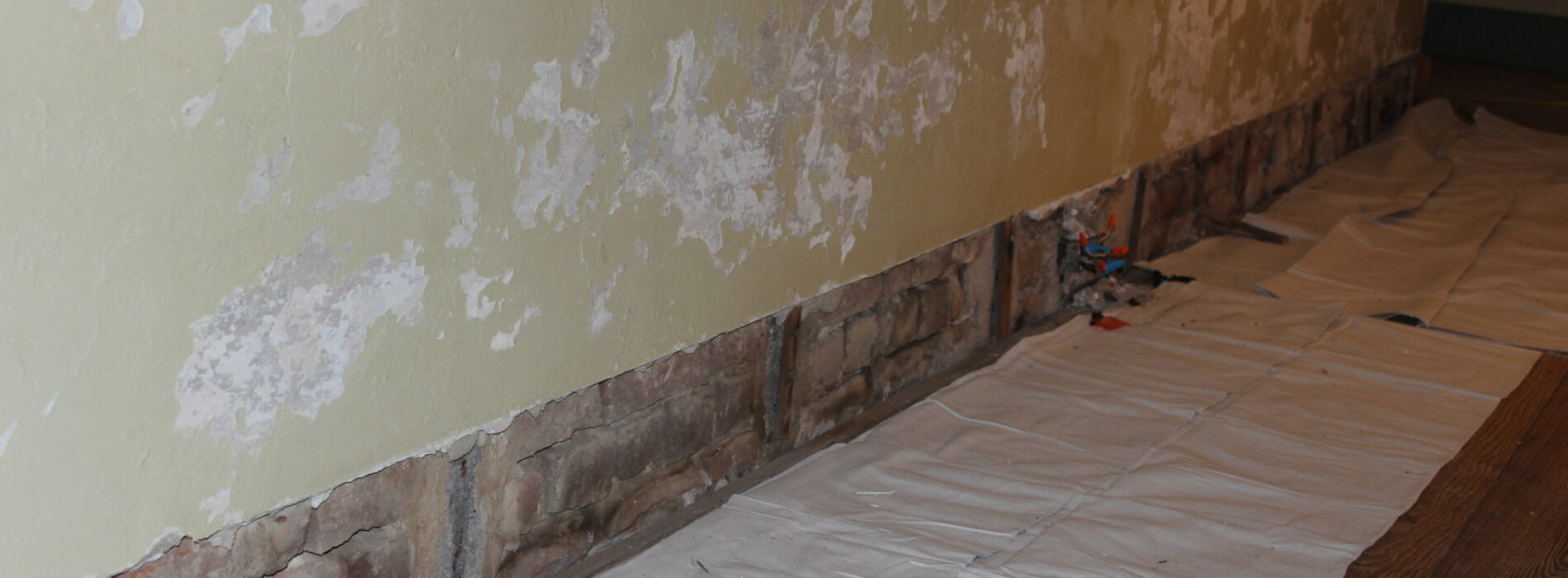
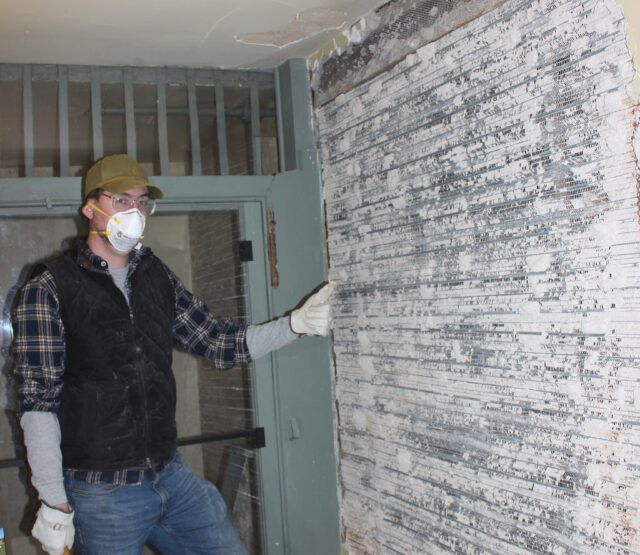
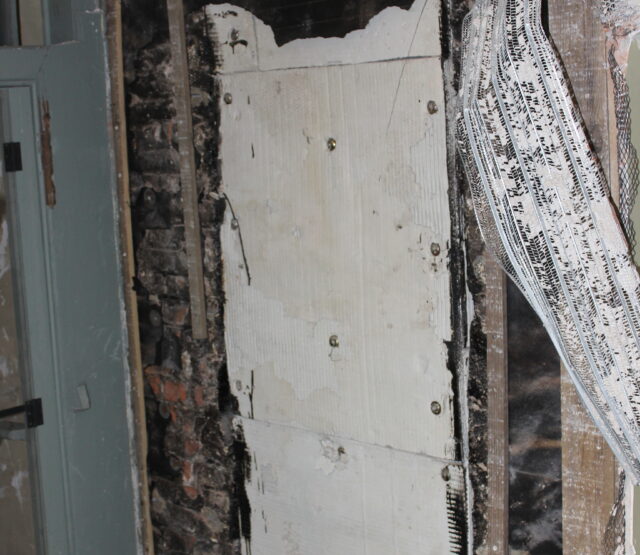
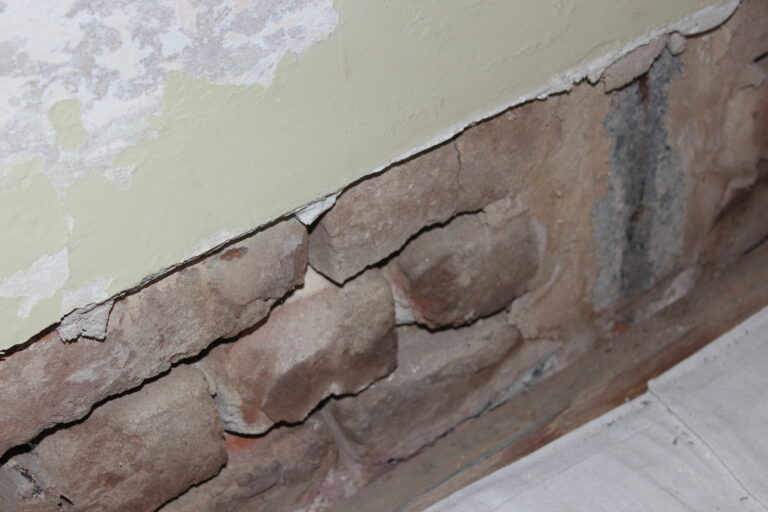
Phase 3: The third phase involved patching areas on the walls where paint and plaster were removed. This was a multi-step process, which involved applying a base coast of plaster, sanding that coat and then applying a topcoat. In areas where the plaster failed to the substrate, a scratch coat of plaster was applied before the topcoat.
Phase 4: The fourth and final phase was the painting of the walls and woodwork. The walls were painted with a limewash, which is appropriate to the time period to which the space is interpreted.
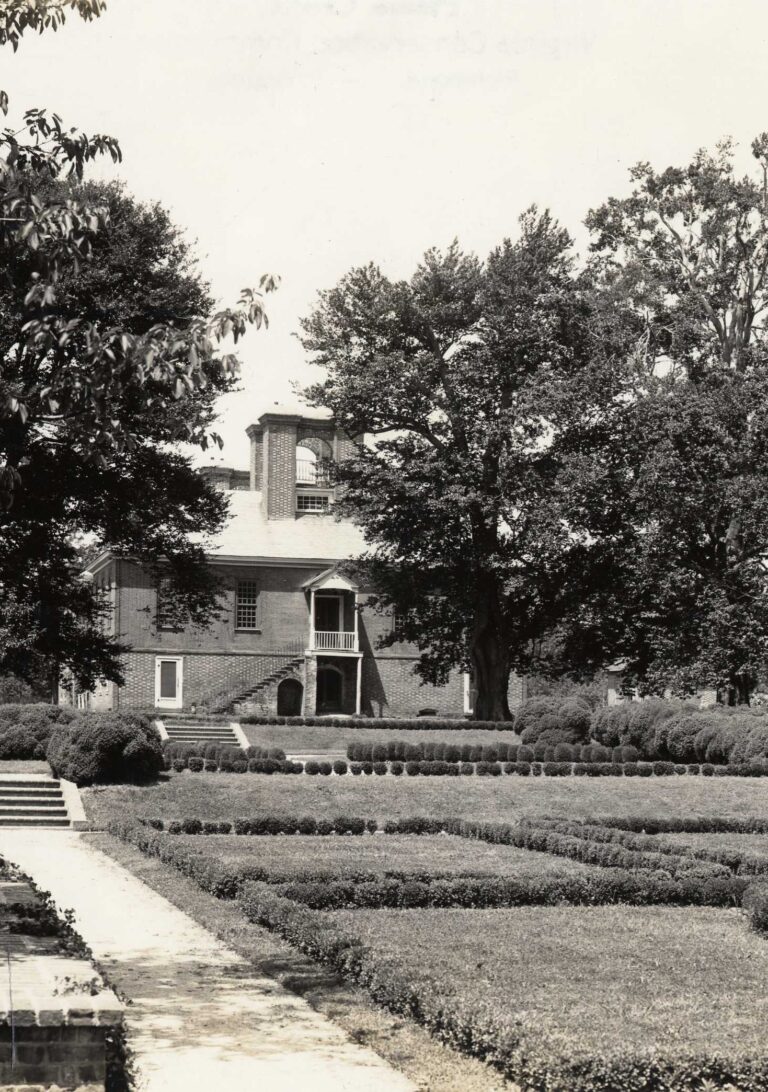
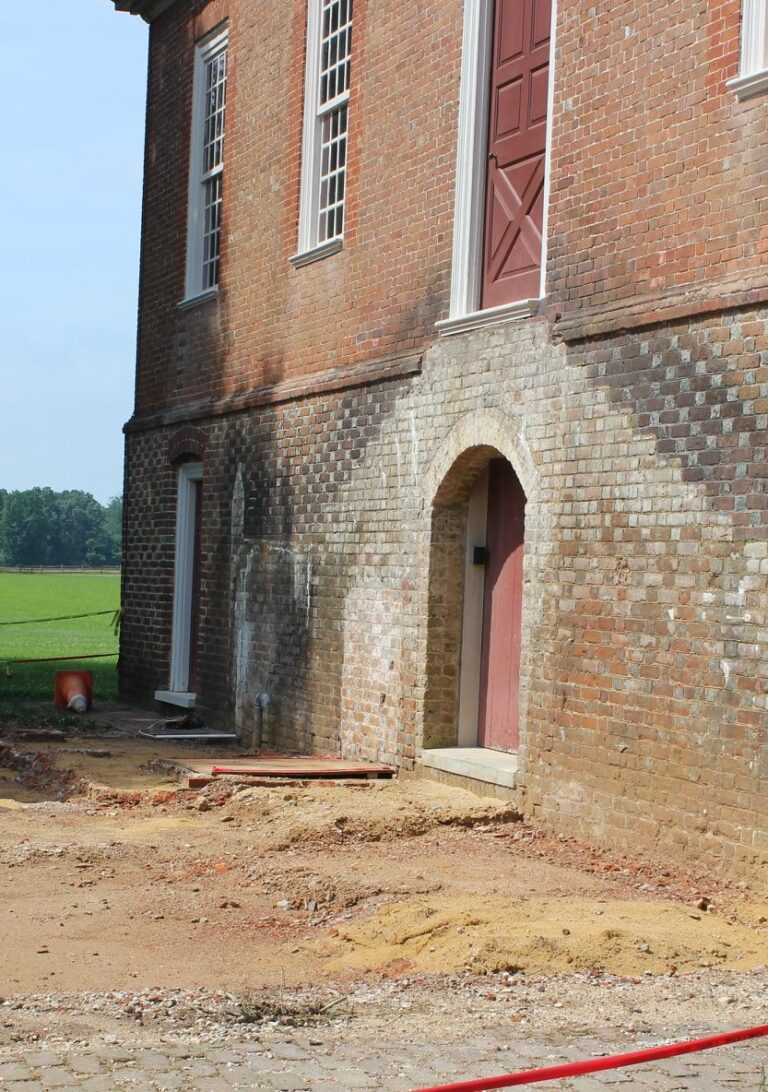
East Steps
Preserving Original Materials and Restoring Historic Accuracy
In 2019, Stratford Hall began investigating the replacement of the 1940 Fiske Kimball stairs, constructed during Stratford Hall’s first period of Restoration. Fiske Kimball (1888–1955) was a pioneer of America’s historic preservation movement and considered by many to be the first preservation architect in America. Not only was he involved with Stratford Hall’s early restoration efforts, he also consulted on the restoration of Monticello, Gunston Hall, and Colonial Williamsburg.
Research has shown that the present steps are not historically accurate for any period of the Great House, and they are causing damage to the original hand-made bricks. This damage to the original fabric is the most concerning problem that we are trying to address while also focusing on the features of historically accurate steps.
Stratford Hall’s preservation team partnered with Mesick Cohen Wilson Baker Architects of Williamsburg, known for historic preservation and planning of culturally significant buildings, to conduct this investigation. Stratford Hall has also engaged the Virginia Department of Historic Resources and our own Advisory Panel for Historic Resources in this process.
The project is being completed in multiple phases, with the objective of finding sufficient evidence to faithfully reconstruct the first period steps:
Phase One: Preliminary Investigation & Research
Mesick Cohen Wilson Baker Architects of Williamsburg, VA, the Virginia Department of Historic Resources, and Stratford Hall’s Historic Resource Advisory Panel are consultants for this project. Mesick Cohen Wilson Baker Architects conducted the preliminary investigation during the spring and summer of 2019. During their investigation, they found promising physical evidence that appeared to be from the first period steps (1738-1776).
Phase Two: Removal of the East Steps
After the investigation, the involved parties reached a consensus to move forward with the removal of the east steps of the Great House. After preliminary archaeology was performed by the Fairfield Foundation in January and February of 2020, the removal phase began in April of 2020.
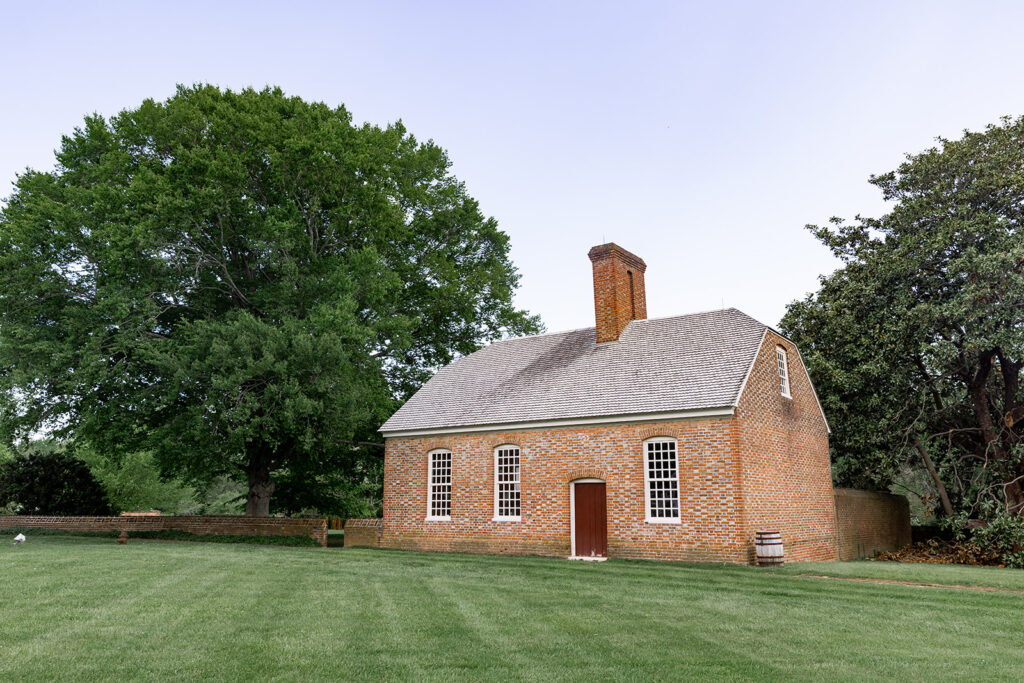
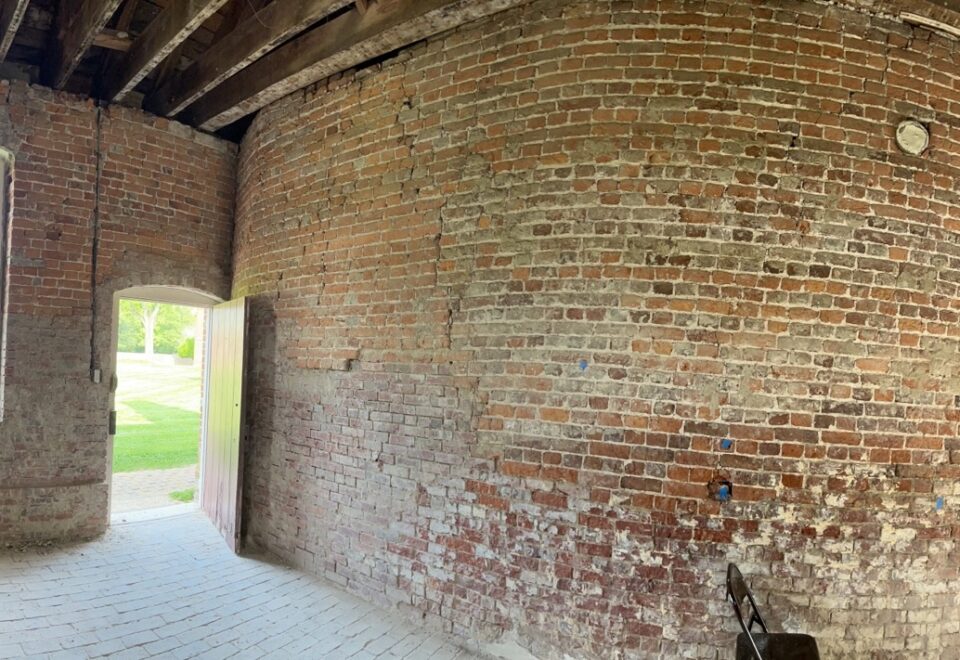
Historic Laundry/Kitchen
The Stratford Hall Kitchen Building, or Southeast Outbuilding, is the oldest dependency on the property. Dendrochronology dated the construction of the building to 1738 and 1739, which is consistent with the date of construction for the Great House. The Southeast Outbuilding is split into two rooms; the kitchen in the north room, and what is thought to be the laundry room in the south room.
Early Restoration Work
The Southeast Dependency was one of the first restoration projects completed on the property by Fiske Kimball and Claiborne and Taylor, along with the chamber and nursery. The building itself was in poor condition, with the contractors stating that the interior was far gone, and the restoration saved it from collapse.
Kimball’s spec book from the restoration project details the use of materials in the restoration of the Southeast outbuilding, with reference to the south room being a storeroom.
The north and south walls of the storeroom were described as being in bad repair, with the spec book calling for the removal of all loose or broken bricks. A source for any replacement bricks is not notated in the spec book. The exterior repairs were to be made from salvaged bricks from the property or they were to be “Jamestown” bricks. A later correspondence suggests that the bricks for the interior repairs were perhaps sourced from Earnest Bros.
The plaster work on the Southeast Outbuilding was classified as a repair job in the spec book, with Kimball suggesting that some original plaster may have remained on the walls at the time of the restoration. The scratch coat and brown coat were to be a gypsum plaster, with the topcoat consisting of lime putty, plaster of paris and water. Wood lath was to be ordered, with metal lath as a last resort for the ceiling plaster.
Ongoing Restoration Work
Conditions
As noted in the Historic Structure Report completed in 2014-2015, the plaster in the laundry was in poor condition, with the recommendation being to remove all plaster from the walls. Conditions continued to deteriorate on both the laundry and kitchen sides of the building.
During the 2022 Conditions Assessment, the laundry was determined to be one of the highest priority spaces, with obvious water infiltration, deteriorated plaster with large holes and patches, and almost total paint delamination.
Process
In an effort to preserve any evidence, the plaster was carefully removed using special tools and methods. As the plaster was removed, the preservation department assessed it to determine if any original material remained and examined the brick surface for any architectural features or ghosts. Any features found were marked with tape and were plotted on a measured drawing.
The plaster removal process was completed in three phases:
Phase One: Training and Research
Phase one of the removal process began in the early summer of 2022, with preservation interns Katie Mino and Paige Baker. The interns were trained to remove plaster from the walls without damaging the bricks and to look for architectural evidence on the surface of the bricks. The removal at this time was focused on the north and south walls of the Southeast Dependency.
This phase also included research in the Stratford archives. Research was focused on the restoration period, mainly the Fiske Kimball and Claiborne and Taylor files. There was not much documentation on the laundry side of the kitchen building, with only a few references to the condition of the space.
Phase Two: Removal of Ceiling Plaster
Phase two of the removal process started in August of 2022. The removal process for the ceiling lasted approximately 5 days. The metal lath installed during the restoration period was carefully detached from the wood beams, using metal pry bars and hammers. Full PPE was worn during this part of the process, due to the amount of dust and debris coming from the ceiling.
The plaster was removed from inside the laundry, but removal from the attic was deemed too dangerous.
Phase Three: Removal of Portland Cement
Phase three of the removal process started in August of 2022, with tests on how to remove the 5 foot by 15-foot section of portland cement on the north wall of the laundry.
The first test consisted of removing the first layer of portland, which was unsuccessful.
The second test involved creating micro cracks in the cement, then using a mason’s chisel to remove the cement from the wall. This process caused significant damage to the modern brick and only minor damage to some of the historic brick.
Findings
Five types of plaster, ranging from the 1930’s restoration to modern materials, were found in the Southeast Dependency. Testing on the fibrous materials in the plaster determined that no animal hair was present, ruling out the possibility of any original material remaining.
Approximately half of the bricks were replaced during the restoration. Bricks on the bottom of the wall are almost entirely replacement bricks, with some of these bricks extending to the ceiling in certain areas. These bricks do not match the historic brick in size or texture, and in some instances are not flush with the original brick.

